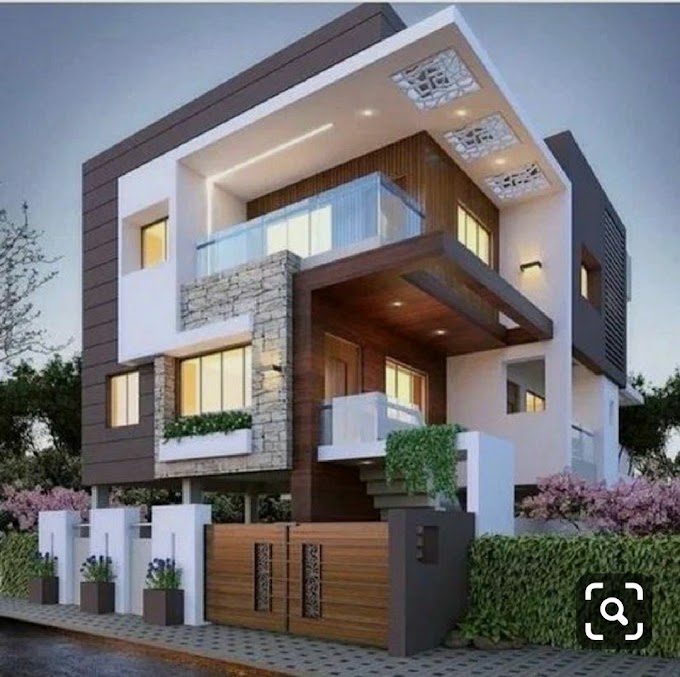single floor house plan with house elevation design
Friends we are all to want a
Dream home, but our budget does not prepared for making a house.In this condition we can build a single floor house.
Single floor homes are good products for low budget people. For the design of single floor house, we have to go to the map maker who will give us a
sketch plan. These are some of the advantages of a single floor house, which are found in building a house.
 |
| image-by-google |
Tips for single floor house design :
- Single floor house is ready in very low budget. With which we can save your money.
- Everyone can make a small house. Because there is less material in it and the contractor also get in the cheap price.
- We cannot design it as much as the Fully Elevation but we can make it quite nice to some extent.
- One advantage of a single floor house is that it gets ready quickly and we can start living in our house in a few months.
- It is also easy to design a single floor house, it helps us to spend. It is a great benefit that we can build a beautiful house with less money.
- So Friends, I am looking for some single floor house images for you so that you will get some help.
Single Floor House elevation :
It is a single house elevation design, If seen, it is designed very well. Apart from this, its design is also simple and attractive. I think its a very low budget elevation design ha. because its very simple design, As if there is no steel grill, glass grill and tiles on it.
This elevation is also a beautiful single floor house elevation. This is also attractive and beautiful elevation. If we have to make this house elevation, then we have to apply not more money.In this design, we get to see a pillar as well as a large type of block and the window given in the block is looking much more beautiful.
 |
| image-by-google |
If you liked our article, then share it and if you want to ask anything or if you want any kind of article on any construction work then comment us.







0 Comments