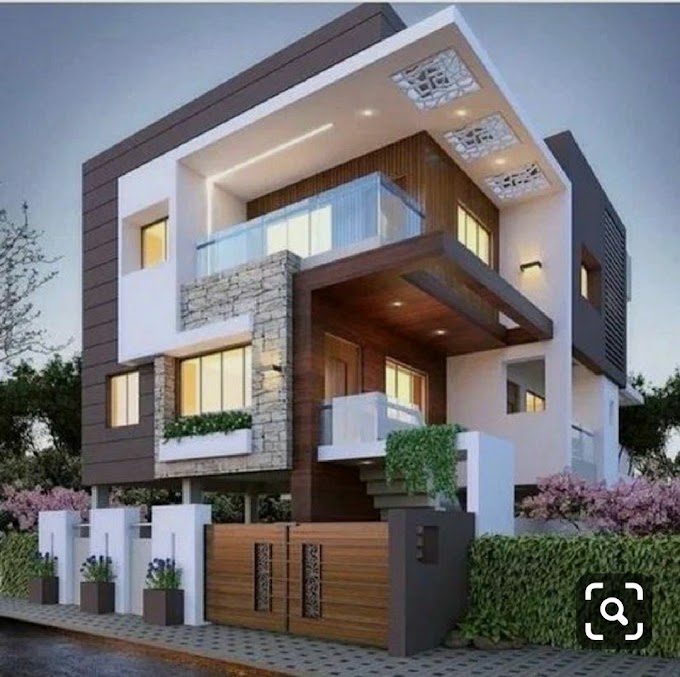 |
| house map (imagebygoogle) |
This is a Modern house plan. it's too new house plan. House parts are adjusted properly by Architecture. In it two bedrooms with attached bathroom for different uses, and also has a kitchen in the house plan.A special area has been made for eating food in it.A living room of very large size has been provided in which windows are provided on two sides so that air and light can be brought indoors, similarly a 'LED' point is also found in the living room.In this new house design we get a porch for parking a car, and the stairs have been taken from the porch. A separate area have also been given for the stairs.Looking at the design, it becomes a new plan. plot size 40*50 ( 2000 seq feet)
 |
| house plan (imagebygoogle) |
New House Design ( Modern house elevation )
This is Amazing House design it's very attractive and beautiful. House Front is new house design and also have a modern design. This design is very premium because it is a two sided front house. For this reason, it is taking much modern design to see us. To make this, we need a large size plot and this is a double floor elevation. There are quite different ways of work in elevation. For example, after constructing work, a block was taken out to give the design, which seems quite nice. Similarly, grove work is also being seen in the side.
 |
| house design (imagebygoogle) |
This house design is also looking very beautiful. Which is a small house design and also modern design. It is coming to see that this is a third floor plan. Being a small plot, it has been designed for a larger family. Its front design is designed in a very simple way that becomes a low budget elevation design. There is not much expensive material in it, only construction work is done.
 |
| house design (imagebygoogle) |
I Think, this is 'simple and modern' house design and also have a small house elevation. It's totally brick work design. It is a block made from the bottom to the top, which looks very beautiful.This is a completely new design. And this is also low budget elevation.
 |
| house design (imagebygoogle) |
Hope that you like this post, if you have any question, comment and share this post.









0 Comments