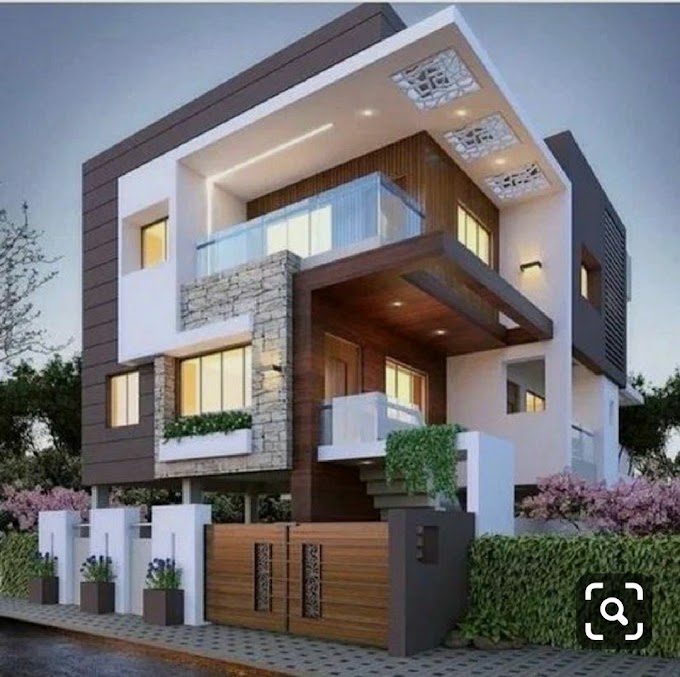- For a good house map, we must has chosen the first map maker.
- First of all we should make sure that how much we want to cover our plot.
- The home map we are going to make should be comfortable according to our family.According to your family, that should not be very big and not very small.
- Before select the house map, we will see how much the bedrooms.
- If your plot is 2000 seq feet, then there should be three rooms in it. It should have a porch, drawing room, kitchen and puja room.
- A trap is very important in the house map keeping in mind.So that it can bring light and air.
- window is very important in every room for air and light.
- Two bathroom is very important in the ground floor and washroom should be attached with the bedroom.
- There should also be a lobby in the house, through which you will enter different part of house.
- To go to the first floor, it is very important to have a stairs in the house.The stairs are mostly climbed from the lobby and If you want, you can also offer it from the porch.
- If you want, you can add a store to the house map.And also have a dining area.
- Keeping on the ground floor that will be in the map of the house, the first floor should also have a perfect map.
 |
| 3D house map |
The house map depends on your needs, like you want to build. To make a sketch map, it also depends very much on the map maker if Map maker do not expert, then you will not be able to build a good house.
Hope you all have understood that if you like our work then share it further. If you have any questions, you can comment us






0 Comments