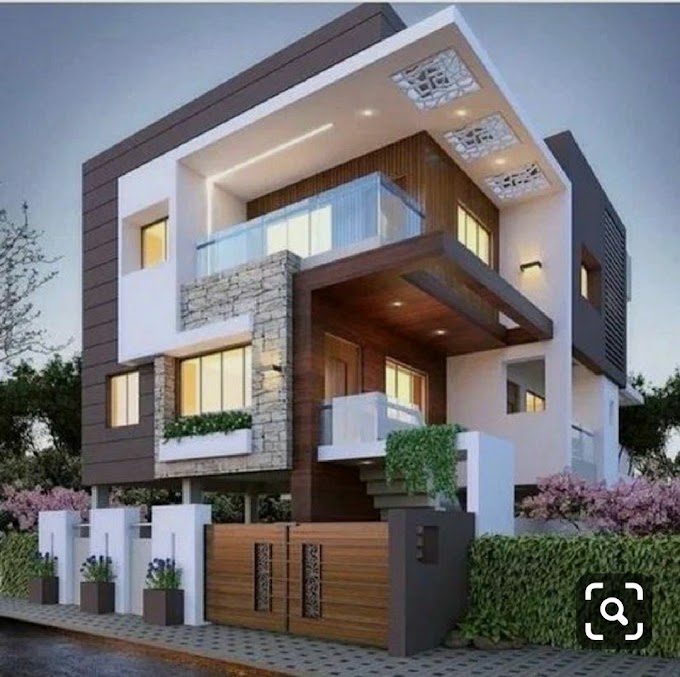House front design work
This is a new house design work for new installnation work idea. This house is plot size is 30feet width and 60feet lenth this is a modren house. This house is two floor house grownd floor and first floor. In the house three bedroom, kitchen, three bethroom with atteched bedroom, store, back gellery, drawing room, lobby and poja room. and proch also.
.jpeg)
.jpeg)
.jpeg)
.jpeg)



0 Comments