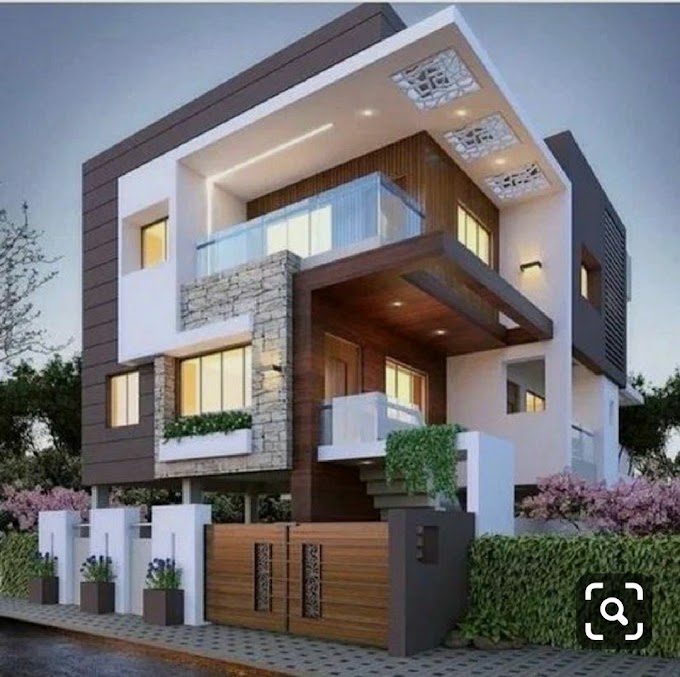New house plans
Welcome to Dhiman Construction Work. Friends, today I have brought some new house plans for you. Hope you like it.
When we all build a house, we first choose a map and start our housework. Because to make a perfect house we must make a map of the house, if we do not make it, then there may be some mistake in our house. The map of the house should be according to our family because if we make a map and there is only one bedroom and our family is very big. So we can find it difficult while using home. That is why we should decide to think home.
Two bedroom house map
This plan that you are looking at, it is a 27 * 50 size plot. Its area is 1100 sec. It has two bedrooms, kitchen, living room, bathrooms, dining area, porch, and also have a store. When we enter this house, the first porch is there and the stairs are made from the side. After that, there is a store as soon as it enters the house and after this a large living room will be made and one side is made with master bedroom. Toilets are attached with the bedroom. After that another bedroom has been built and a kitchen and dining area has also been provided on the side. This plan has been made in a very good way. There is also a green area in the last of the house.
The size of this plan is 31 * 50. It also has 2 bedrooms, kitchen, dining area, living room, porch, and toilets. The first porch in the house is the staircase at the side. And after that, the living room is given as soon as the house is entered and only after that a dining area is built. There is a worship room between these two. As soon as the house is entered, the first side has the master bedroom, along with that the toilets have been made and after that another bedroom has been given. A kitchen is given in the last.
What we are seeing is a small house plan. Its size is 20 * 50. This plan has been made very well. If this is a plan, then everything has been given in this small, which we need. This map also has 2 bedrooms, kitchens, living rooms, toilets and porches. It has a parking area. And entry has been done in the house from the porch itself. As soon as it is entered, there is a living room and the bedroom is given on its side. Attached bathroom with bedroom and staircase is provided from near it. Along with that there is another bedroom with attached toilets. A kitchen is provided on the side of the bedroom.
If you like this post of mine, then share it. If you have any question about it, you can comment us.








0 Comments