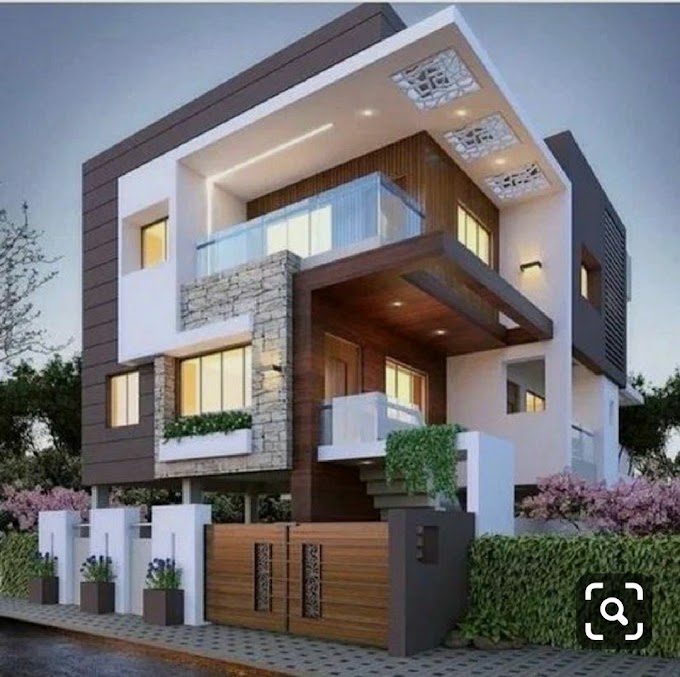how to choose Small House design
Friends, we all want to build a house but we do not have that much money, we think of building a small house. When we cannot spend that much money, then the plot with us is either small or we buy a small plot. We all have our own compulsion to build a small house and we cannot build a big house with that compulsion and think of making a small house.
For your information, tell me whether the house is big or small if the house is built properly, then we can build a comfortable house. One of the biggest advantages of building a small house is that we can build our Dream House in a low budget. I am giving some tips for making small house, which will make you easier while making house.
- If you have to build a house, first do the map, for which we have to go to architecture.
- To create a map of the house, it is very important to select a sketch architecture and also a good mason.
- Friends, if we have a small plot and our recruitment is more, then such would parts of our house, so their size would be very small, which would make you trouble to use later.
- To build a small house, we need to make the parts that we need, like you will have two bedrooms and kitchen, drawing room and bathroom.
- If your family is big, then, like whatever is built on the ground floor will also be made on the first floor.
- In such a situation, we can build a beautiful small house. for best work should always to go with architecture.
I will show you some small House design and small house plan:
It is small house plan, it is 1600seq feet area plan. (22*80 plot area)I think, this house is the best for comfortable living house. As it has three bedrooms, it is a great thing to be seen, we get three bedrooms in a big house map. Apart from this, this map has a drawing room, kitchen, porch, lobby, store and three bathrooms. it is perfect house plan design.
This is also a small house plan which is a perfect plan in itself. In this too, we would get two bedrooms with there are attached bathrooms and dressing rooms. In this house map we find a kitchen, drawing room and porch. 1200seq. feet small house map (20*60 plot area)
 |
| pic by google |
Small house front design
A front elevation is made to make the house look beautiful. If we are building a house, it is very important to make a perfect front of it. Which makes our house look beautiful.By the way, the elevation of a big house is very beautiful, but if the front designing of a small house is done in a good way, then the small house starts to look quite beautiful.
 |
| Add caption |
House front design
 |
| pic by google |
small elevaion design
 |
| pic by google |








1 Comments